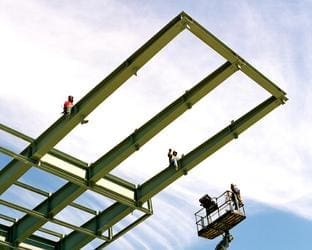Building the New Akron Art Museum
Corbin Gallery and Jerry Shaw Video Box
Building the New Akron Art Museum chronicles the progress of the Akron Art Museum's new building from its conception through its construction.
The museum's daring yet functional design is the work of the award-winning Viennese architectural firm Coop Himmelb(l)au and is their first public building in the United States. This exhibition explores the genesis of the new museum beginning with the original conceptual sketch by principal architect, Wolf Prix.
Detailed architectural plans reveal the building's structure and major architectural features: the Roof Cloud, the Crystal (the lobby) and the Gallery Box. To communicate their vision of the finished structure, the architects prepared computer-aided renderings. These renderings reveal the building's major themes such as the contrast between transparency and seeming solidity and the apparent defiance of gravity — "the dream of every architect," according to Prix.
The complex design process took over two years. The intricate forms of the Crystal and Roof Cloud required architects and contractors to use new free-form 3-D modeling software for the steel and glass elements.
The three-year construction process was documented by Akron artist Andrew McAllister. His photographs show how this spectacular structure was assembled. After viewing the exhibition, explore the building, because to really understand the new Akron Art Museum, you must experience it.
This exhibition is organized by the Akron Art Museum and made possible by generous funding from an Anonymous donor and the Ohio Arts Council.

